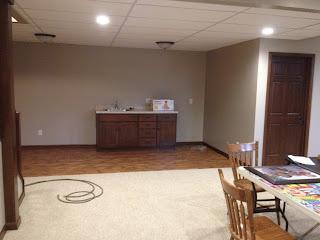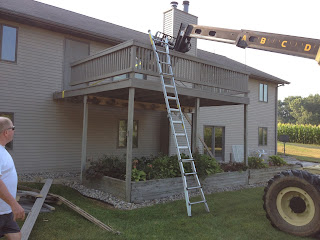Wednesday, November 25, 2015
Another finished basement!
In this basement there was previously one finished bedroom and the rest was unfinished. The stairway divided the large open space into two smaller spaces although it was unfinished. A beam was added under the stairs to allow them to "float" more, so that the stairs would not divide the spaces as much. A full bathroom was added, as was another egress window, and small kitchenette. Now the basement has three bedrooms, a full bath (divided into a toilet/shower room, and vanity room), family room with fireplace that is combined with a small kitchen/dining area, and a storage room. In order to achieve that plumbing was moved, wiring/lighting added, insulation added, drywall and finishing was done, flooring was added, trim was put up, fireplace and surround tile added, and more was done. If you're interested in having your basement finished or with any other project, contact Creekside Carpentry today!
Sunday, November 15, 2015
Outside Updates from the Back
It has been a long time since I have posted any updates on Rhett's projects. He has completed quite a few. As I get a chance to sift through pictures I will post them. Hopefully they will inspire you on your projects. If you are interested in having Creekside Carpentry do a job for you, feel free to call (574)518-2002. We appreciate your business!
On this project he removed a back deck and added onto the master bedroom/bathroom/closet, upstairs living room, downstairs great room/cozy fireplace nook, downstairs bedrooms, storage room, and an upstairs sunroom with an amazing view. He also reroofed everything and added a front porch and landscaping, redid interior flooring, updated the upstairs and downstairs kitchens and honestly I think I'm actually forgetting some items. It was a big project, but it turned out great. Hopefully I can find some more photos!
Monday, July 20, 2015
Finished Basement Photos
Here are some before and after photos of the finished basement.
BEFORE/DURING
AFTER
There are several special features to this basement. First, the homeowners wanted their children to still be able to play basketball in the basement, but also wanted a theater space. A new beam was installed so that there would be less pillars which would open up that space. Also, a large custom backboard was made to protect the wall and then a screen was installed in the ceiling so that it could be out of the way during a game of basketball. Another feature was plumbing was hidden under the hardwood luxury vinyl planking, so that at a later date a kitchen with an island could be installed. Finally, a large amount of custom closet organizers were installed which allow the homeowners to more efficiently use the closet space.
For a more detailed look back go to
Part 1: Catching up on the basement winter project
Part 2: Drywall progress on the basement project
Part 3: Almost done!
For a more detailed look back go to
Part 1: Catching up on the basement winter project
Part 2: Drywall progress on the basement project
Part 3: Almost done!
Subscribe to:
Posts (Atom)




























