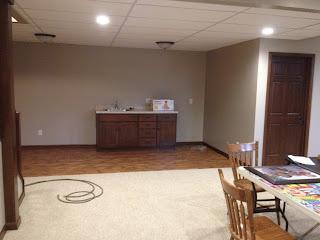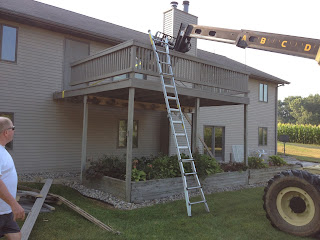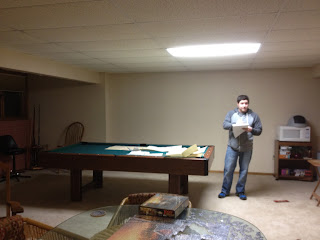Wednesday, November 25, 2015
Another finished basement!
In this basement there was previously one finished bedroom and the rest was unfinished. The stairway divided the large open space into two smaller spaces although it was unfinished. A beam was added under the stairs to allow them to "float" more, so that the stairs would not divide the spaces as much. A full bathroom was added, as was another egress window, and small kitchenette. Now the basement has three bedrooms, a full bath (divided into a toilet/shower room, and vanity room), family room with fireplace that is combined with a small kitchen/dining area, and a storage room. In order to achieve that plumbing was moved, wiring/lighting added, insulation added, drywall and finishing was done, flooring was added, trim was put up, fireplace and surround tile added, and more was done. If you're interested in having your basement finished or with any other project, contact Creekside Carpentry today!
Sunday, November 15, 2015
Outside Updates from the Back
It has been a long time since I have posted any updates on Rhett's projects. He has completed quite a few. As I get a chance to sift through pictures I will post them. Hopefully they will inspire you on your projects. If you are interested in having Creekside Carpentry do a job for you, feel free to call (574)518-2002. We appreciate your business!
On this project he removed a back deck and added onto the master bedroom/bathroom/closet, upstairs living room, downstairs great room/cozy fireplace nook, downstairs bedrooms, storage room, and an upstairs sunroom with an amazing view. He also reroofed everything and added a front porch and landscaping, redid interior flooring, updated the upstairs and downstairs kitchens and honestly I think I'm actually forgetting some items. It was a big project, but it turned out great. Hopefully I can find some more photos!
Monday, July 20, 2015
Finished Basement Photos
Here are some before and after photos of the finished basement.
BEFORE/DURING
AFTER
There are several special features to this basement. First, the homeowners wanted their children to still be able to play basketball in the basement, but also wanted a theater space. A new beam was installed so that there would be less pillars which would open up that space. Also, a large custom backboard was made to protect the wall and then a screen was installed in the ceiling so that it could be out of the way during a game of basketball. Another feature was plumbing was hidden under the hardwood luxury vinyl planking, so that at a later date a kitchen with an island could be installed. Finally, a large amount of custom closet organizers were installed which allow the homeowners to more efficiently use the closet space.
For a more detailed look back go to
Part 1: Catching up on the basement winter project
Part 2: Drywall progress on the basement project
Part 3: Almost done!
For a more detailed look back go to
Part 1: Catching up on the basement winter project
Part 2: Drywall progress on the basement project
Part 3: Almost done!
Thursday, July 10, 2014
Summer Basement Project
Basements offer so many possibilities. Many are underutilized. Creekside Carpentry specializes in helping you finish or renovate your basement to meet your current needs.
This summer Creekside has been working to bring some new life and utility into one homeowner's basement. Before, this basement had very low drop ceilings. The tiles had started to sag. It also had unappealing fluorescent lighting and outdated wallpaper. A very small cabinet and bar sink were the only "kitchen" available for use when the homeowners wanted to host dinners in the basement.
The homeowners wanted a basement for entertaining. They wanted their guests to be able to sit and watch a game, play pool, or hang out at a bar. They also wanted to be able to have a large serving area for food if they hosted family holiday dinners. Last but not least, they did not want their guests to have to go up and down stairs every time they needed to use the bathroom.
Creekside took this information and came up with several different plans and then the homeowners chose the one that they felt fit them best.
Below is a "before" photo. Creekside had already put down a protective covering on the carpet and the furniture had been removed.
Behind one of the walls was a large unfinished storage area. This space was under utilized and the homeowners felt it could be put to better use. The wall was pushed back so that there would be extra space for a kitchen and bathroom to be installed.
The drop ceiling was removed and drywall was hung on the ceiling. This gave six extra inches of actual height, but it felt like much much more than that. The drywalled ceiling made the basement feel much brighter and homier.
During that same time the fluorescent lighting was replaced with lots and lots of recessed lighting. This helped create a nice and bright feeling in a basement.
Custom hickory bead board and some fresh green paint were added to the walls.
Some fresh coats of paint and luxury vinyl wood plank flooring from CR Flooring in the new kitchen area and the room starts to really feel like it is coming together!
Then what a wow effect when the custom kitchen cabinets and pennant lighting were added!
The basement has really been transformed and it is even completely finished yet! Stay tuned for a completed after photo!
Subscribe to:
Posts (Atom)























































