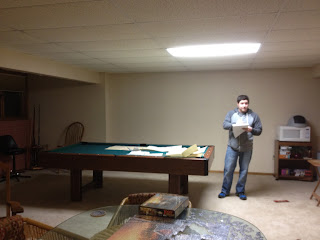Basements offer so many possibilities. Many are underutilized. Creekside Carpentry specializes in helping you finish or renovate your basement to meet your current needs.
This summer Creekside has been working to bring some new life and utility into one homeowner's basement. Before, this basement had very low drop ceilings. The tiles had started to sag. It also had unappealing fluorescent lighting and outdated wallpaper. A very small cabinet and bar sink were the only "kitchen" available for use when the homeowners wanted to host dinners in the basement.
The homeowners wanted a basement for entertaining. They wanted their guests to be able to sit and watch a game, play pool, or hang out at a bar. They also wanted to be able to have a large serving area for food if they hosted family holiday dinners. Last but not least, they did not want their guests to have to go up and down stairs every time they needed to use the bathroom.
Creekside took this information and came up with several different plans and then the homeowners chose the one that they felt fit them best.
Below is a "before" photo. Creekside had already put down a protective covering on the carpet and the furniture had been removed.
Behind one of the walls was a large unfinished storage area. This space was under utilized and the homeowners felt it could be put to better use. The wall was pushed back so that there would be extra space for a kitchen and bathroom to be installed.
The drop ceiling was removed and drywall was hung on the ceiling. This gave six extra inches of actual height, but it felt like much much more than that. The drywalled ceiling made the basement feel much brighter and homier.
During that same time the fluorescent lighting was replaced with lots and lots of recessed lighting. This helped create a nice and bright feeling in a basement.
Custom hickory bead board and some fresh green paint were added to the walls.
Some fresh coats of paint and luxury vinyl wood plank flooring from CR Flooring in the new kitchen area and the room starts to really feel like it is coming together!
Then what a wow effect when the custom kitchen cabinets and pennant lighting were added!
The basement has really been transformed and it is even completely finished yet! Stay tuned for a completed after photo!



































